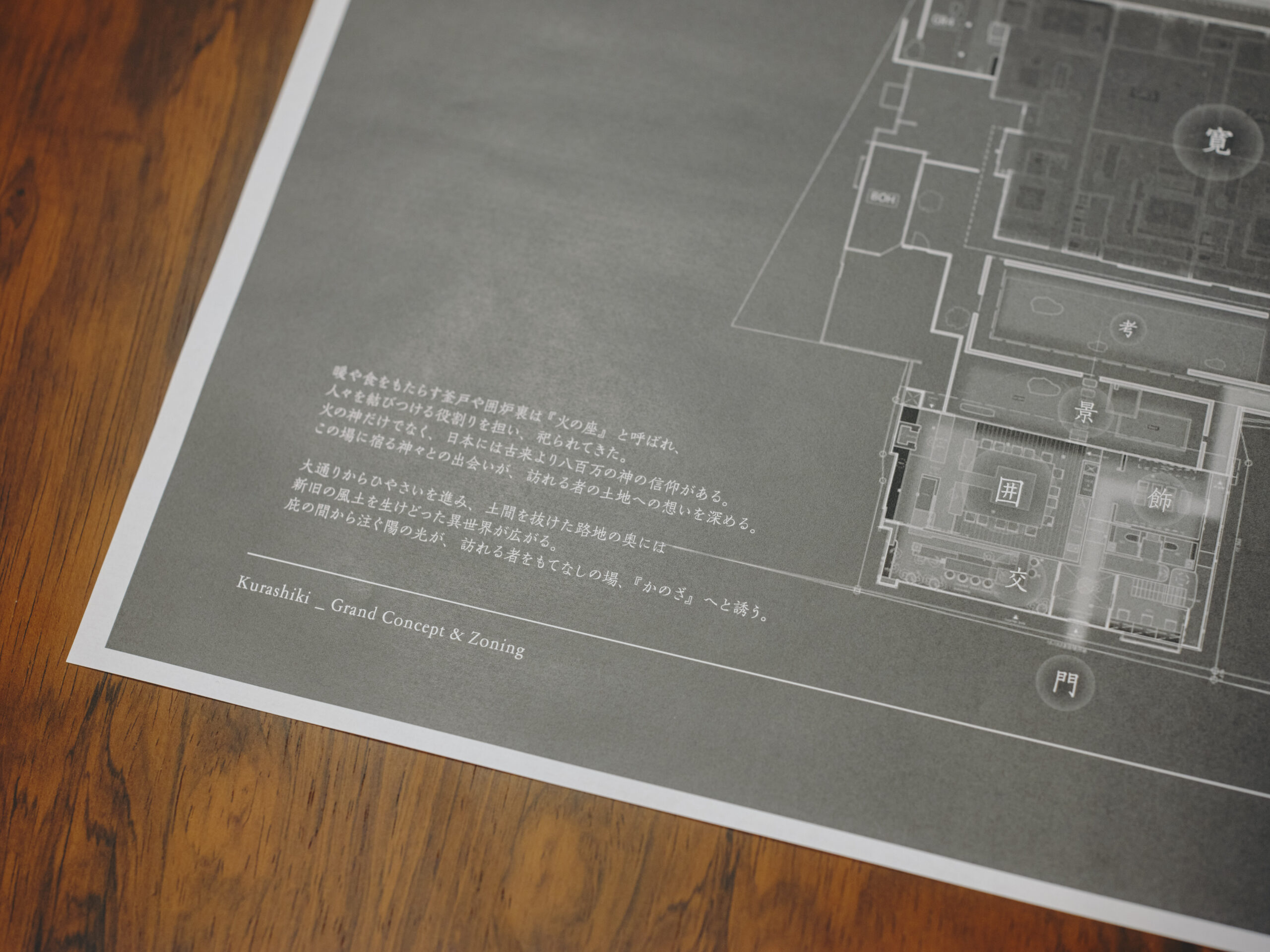
The Hearth and Hiyasai of YORUYASep 2, 2024

In our first journal entry, we explored the broader landscape of Kurashiki, and in the second, we narrowed the focus to Higashi-machi, where YORUYA is located. For this third entry, we turn our attention to the design concept at the heart of YORUYA, offering a deeper insight into the ideas and inspirations that have shaped this distinctive space.
At the core of YORUYA’s unique atmosphere is a thoughtful collaboration between experts in traditional and contemporary design. The spatial and interior design of YORUYA was entrusted to SIMPLICITY, a design studio renowned for creating modern designs deeply rooted in Japan’s traditional techniques and sensibilities. Complementing their work, the architectural design was overseen by Takeo Imai of Takeo Imai Architecture Office, an architect with rich experience in the renovation of traditional buildings. Together, they have crafted a space that seamlessly blends the past with the present.
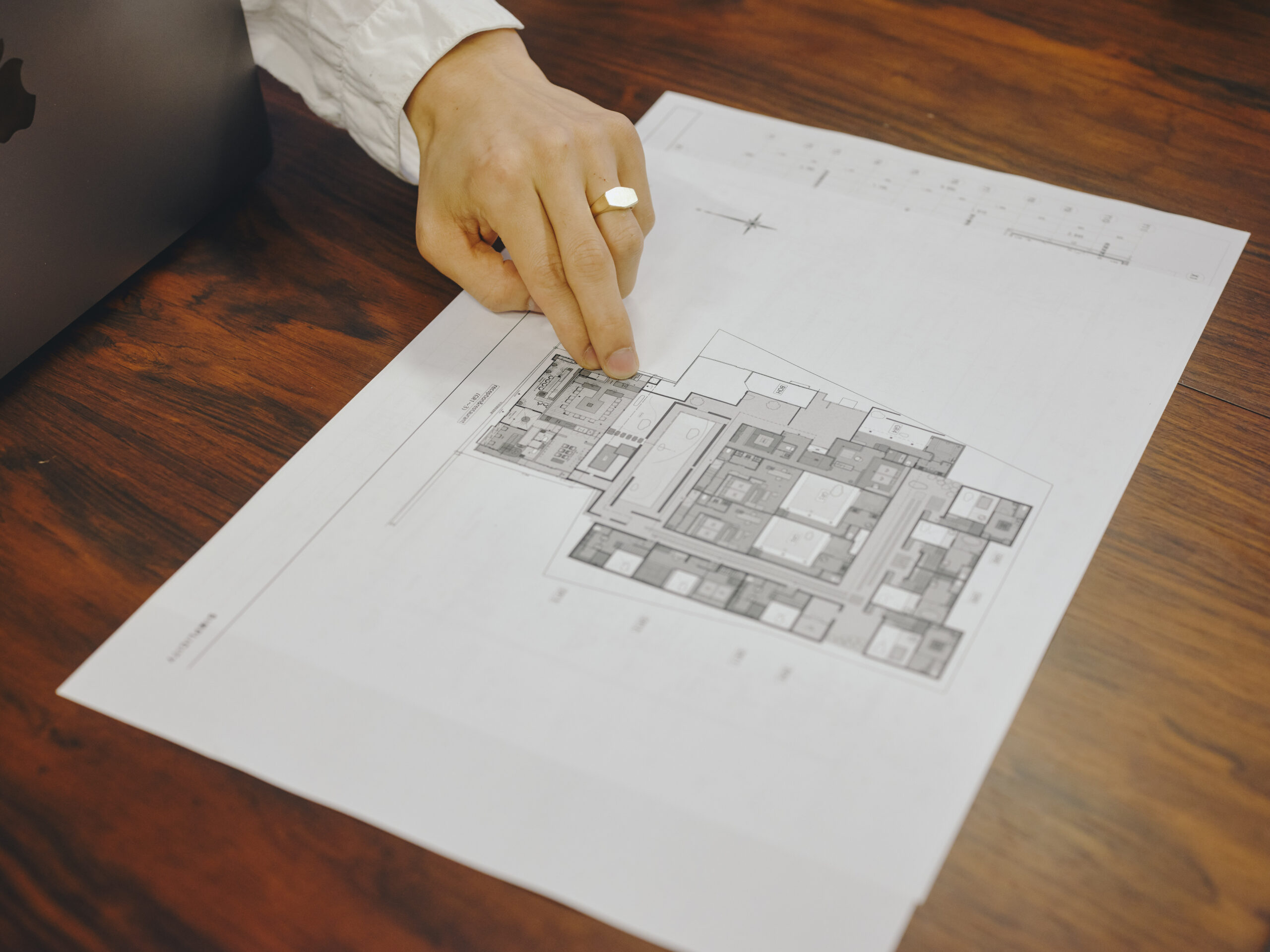
‘Central to YORUYA’s design concept is the idea of “Kanoza.” In ancient times, hearths that provided warmth and sustenance, such as the kamado (stove) and irori (sunken hearth), were revered as “Kanoza,” or “the seat of fire.” These hearths were believed to house fire deities, who fostered deep connections among those who gathered there and strengthened their bond to the land. This concept of connection and warmth is reflected in YORUYA’s design, where the architecture itself draws visitors into an intimate relationship with the space. As you enter from the main street and pass through the earthen floor, the soft light filtering through the secluded “Hiyasai” (alleyway) guides you into a world where white plaster walls, carefully protected by past generations, and the red brick structures, symbols of Kurashiki’s modernization, coexist in perfect harmony. This thoughtful integration creates a welcoming atmosphere, much like the hearths of old, inviting visitors to gather and connect at the “Kanoza.”’
— SIMPLICITY, on the design concept of YORUYA
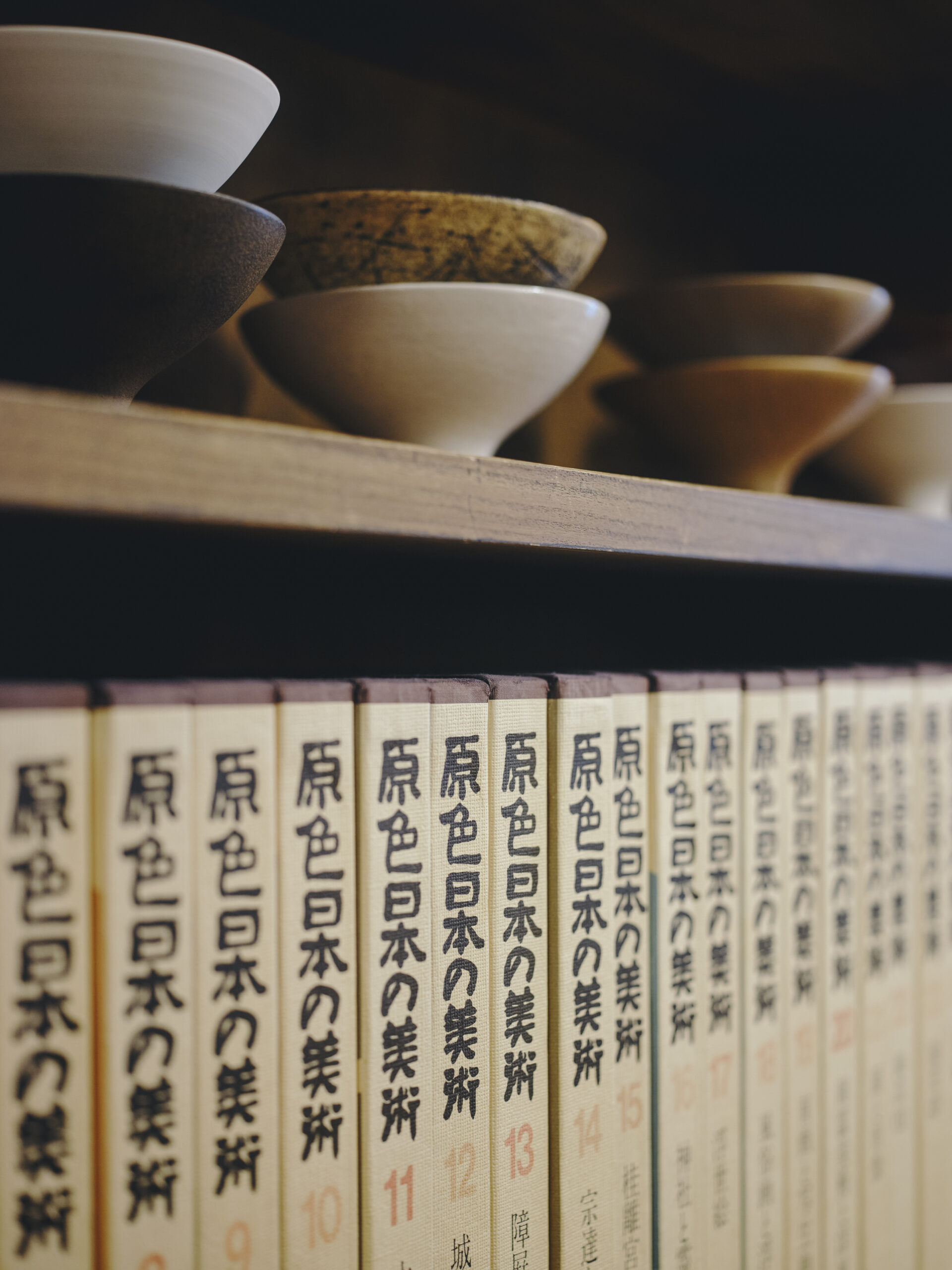
For both SIMPLICITY and Takeo Imai, a philosophy that emphasizes uncovering the unique climate and history of a place lies as the foundation of their work. This deep respect for local context is evident throughout YORUYA, where various elements that evoke Kurashiki’s rich history and culture have been thoughtfully integrated into the design. Each detail, from the materials used to the spatial layout, reflects a commitment to preserving and celebrating the essence of the region.
One of the most memorable moments during our conversations with the design team was their enthusiastic recounting of their many discoveries during the dismantling and restoration process. As they carefully peeled back layers of the building’s history, they uncovered numerous elements that spoke to its past. These discoveries were not only preserved, but also celebrated and woven into the new design – allowing the building’s original essence to remain a central part of YORUYA’s identity. This dedication to honoring the past while creating something new is what makes YORUYA truly special.
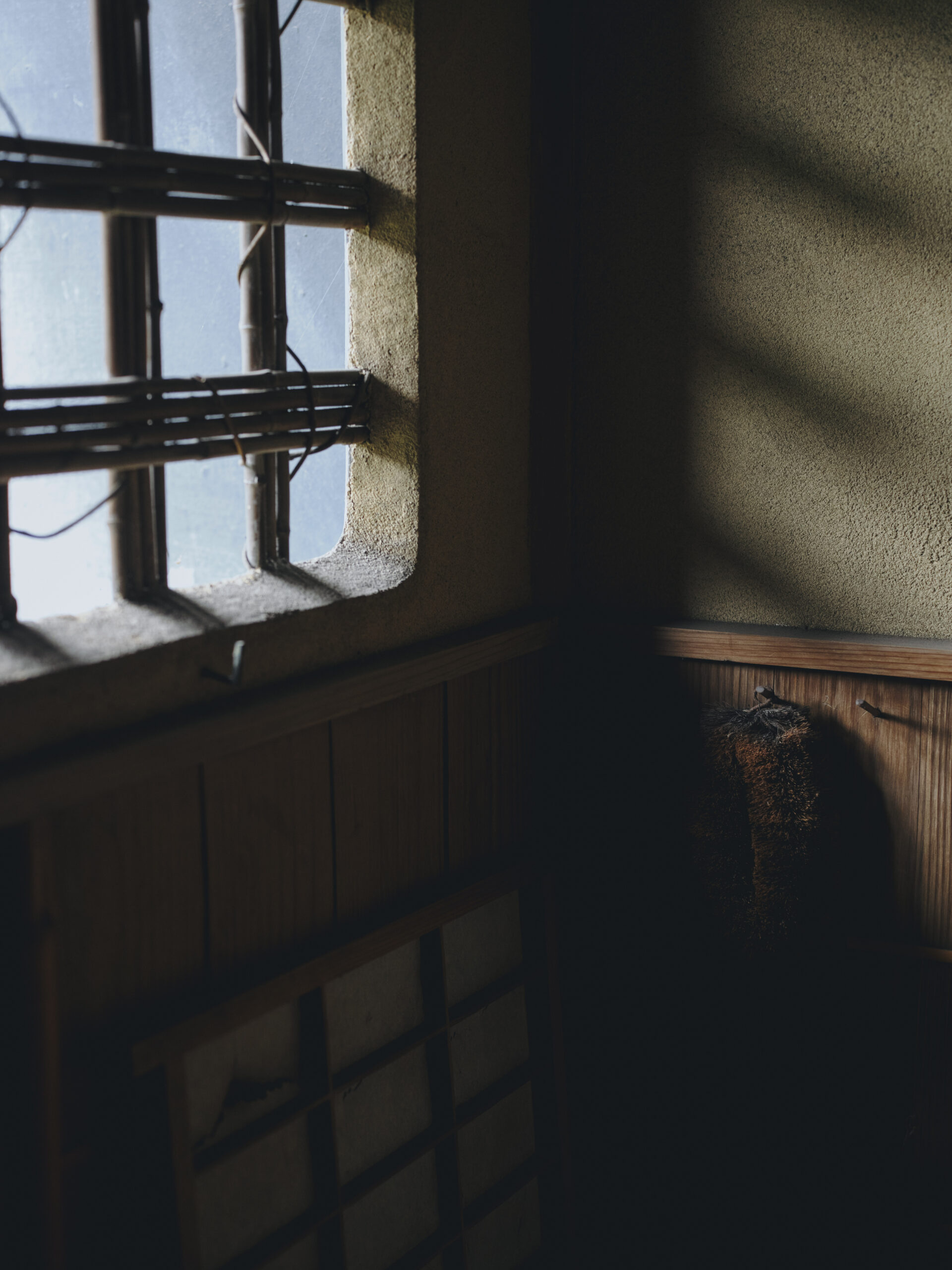
Originally built as an annex for a kimono wholesaler, the building that houses YORUYA retains the distinct features of a “shouka” (merchant house), with a front area designed for welcoming guests and a back area for business operations. In an effort to preserve this original essence, the renovated space now includes a dining area in the open “mise” (storefront) section at the front, fostering interaction between locals and visitors. Meanwhile, guests staying overnight are guided through the front area and into the back of the building, where the guest rooms are located. This layout not only respects the building’s historic function, but also enhances the guest experience, creating a journey through the space that reflects the building’s storied past.
The architecture of Kurashiki is a testament to the region’s unique history, with its white plaster walls from the Edo period, red brick buildings from the Taisho period, and rounded wooden structures that hint at the area’s shipbuilding history. The seamless integration of buildings from different eras is one of the most distinctive features of Kurashiki’s streetscape. Within YORUYA, the “Hiyasai” alleyway connects four distinct wings, each with a different theme and architectural style, reflecting the rich cultural blend of Kurashiki even within the building’s interior. This thoughtful design ensures that the diverse historical styles that characterize Kurashiki are not only preserved but also highlighted, allowing guests to experience the full breadth of the town’s architectural heritage.
The construction of YORUYA has been as much about fostering connections among people as it has been about building a space. In the renovation process, the site became a lively hub of exchange between the craftsmen involved, with everyone contributing their expertise to create something truly special. With a shared philosophy of “preserving as much as possible,” the team decided to reuse the thick floorboards, the beautifully crafted handrails carved from a single piece of wood, and the “tsukaishi” (foundational stones) that support the building. These elements, rich with history, have been given new life within YORUYA, ensuring that the spirit of the past continues to resonate in the present.
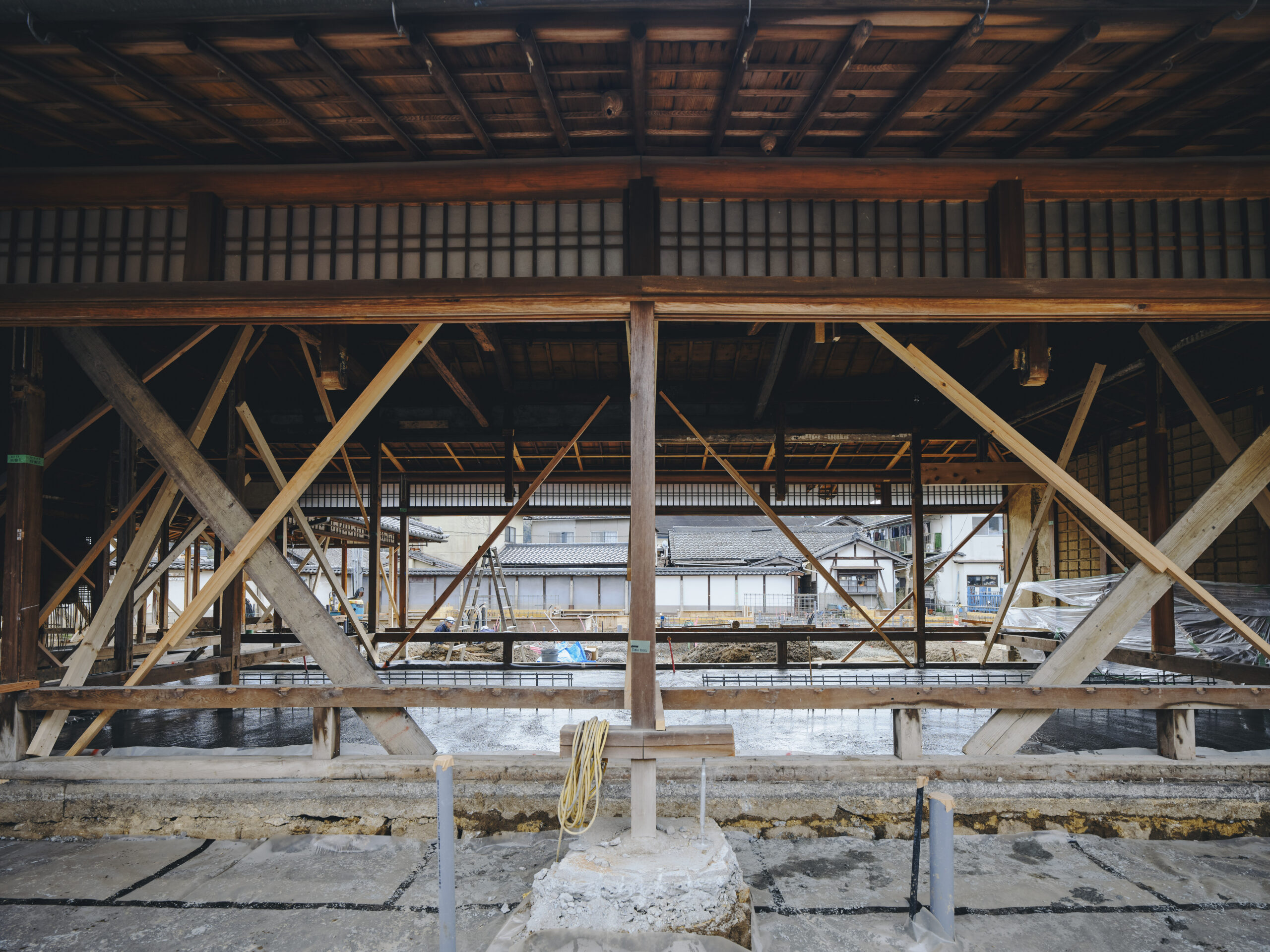
Through this careful process of restoration and renewal, YORUYA has been reborn. By listening closely to the silent voices of the craftsmen who originally built the structure and the memories of those who have visited, the design team has breathed new life into a building that had once fallen silent. Now, as YORUYA prepares to carve out a new chapter in Higashi-machi’s history, it stands ready to welcome visitors, offering a space where warmth and connection naturally arise—a new “Kanoza” for the town.
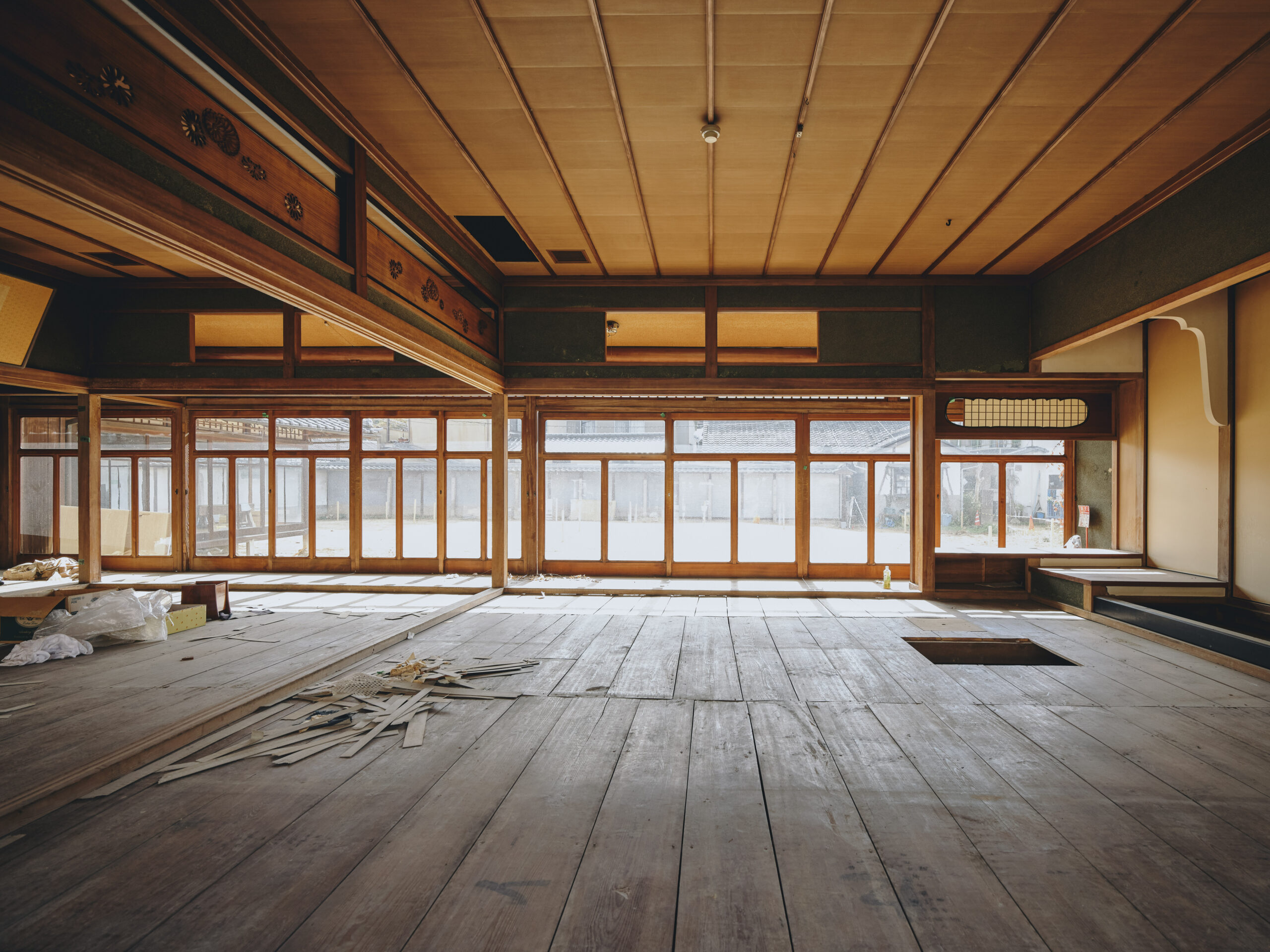
Edited by Yuya Uenuma from YORUYA
Written by Keiichi Asakura














