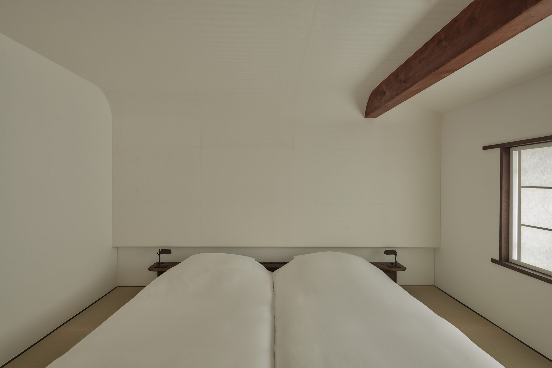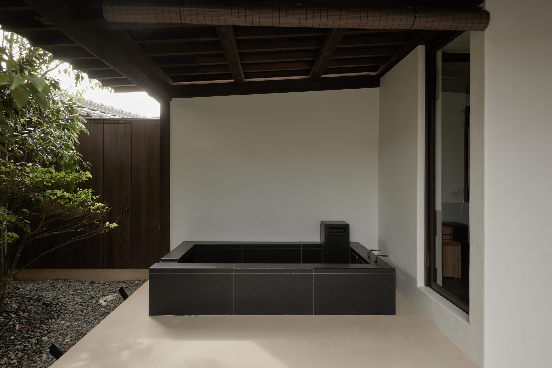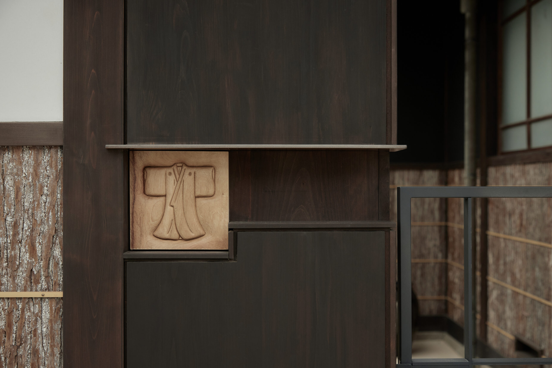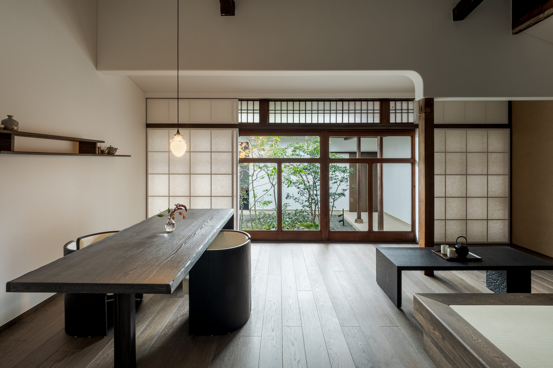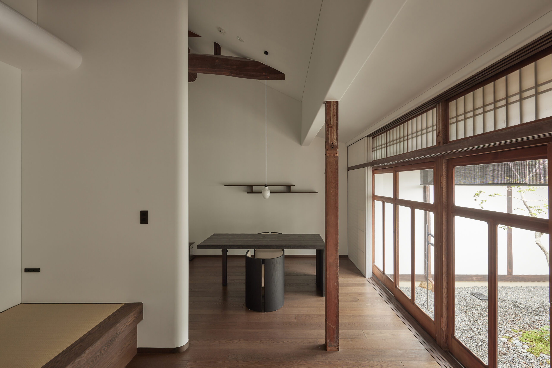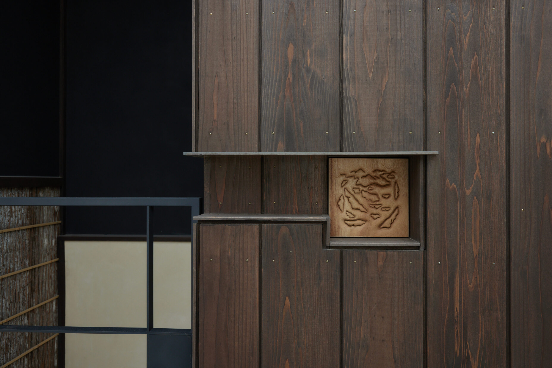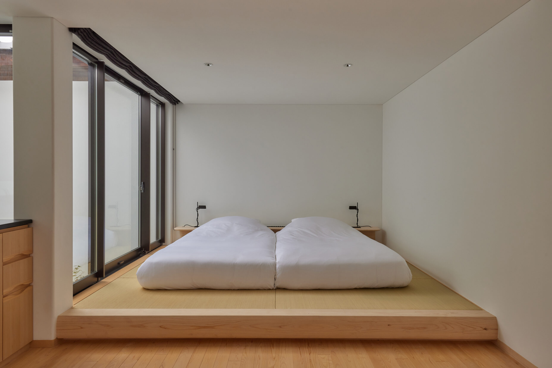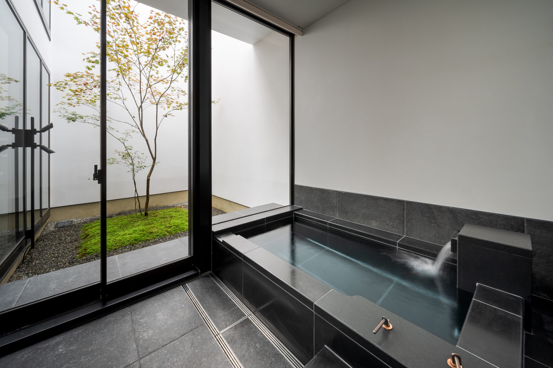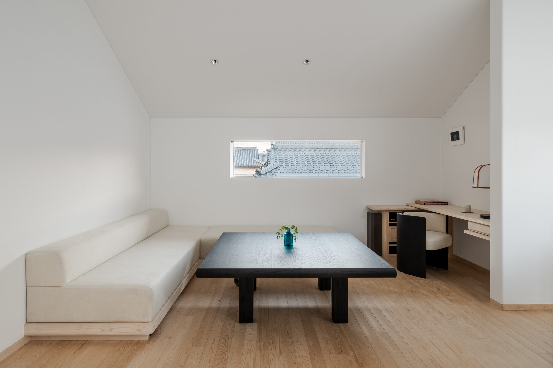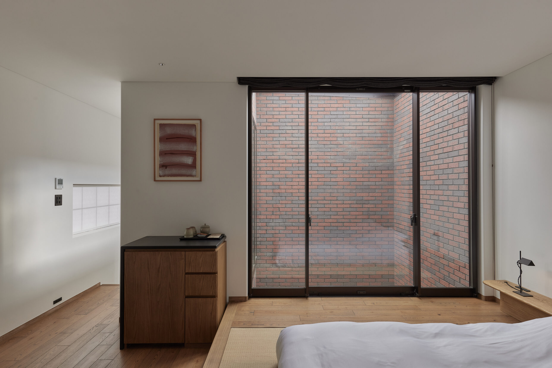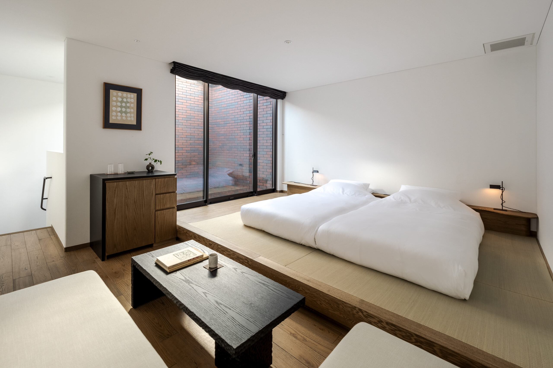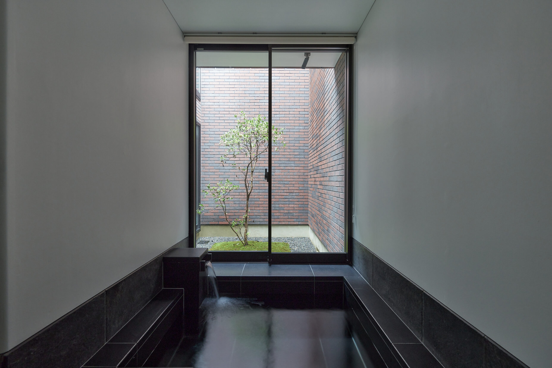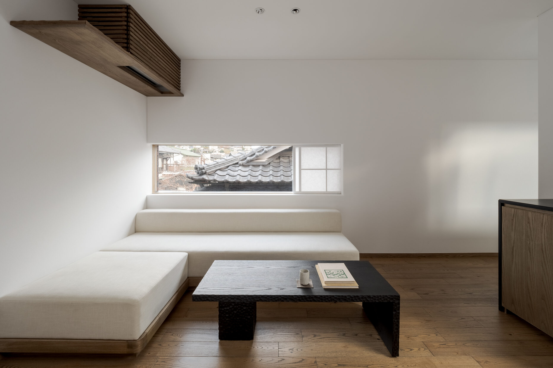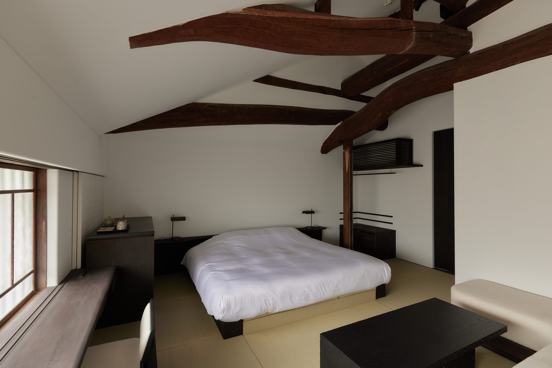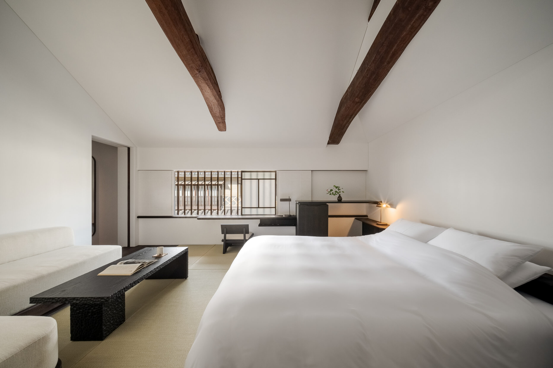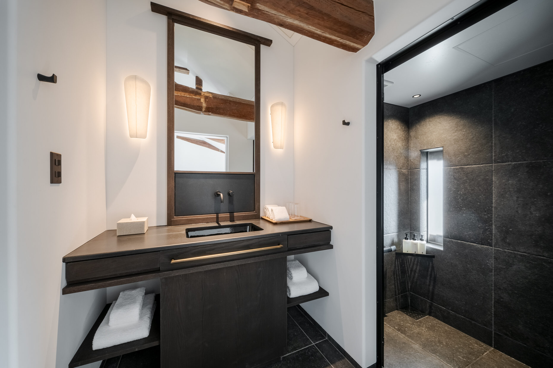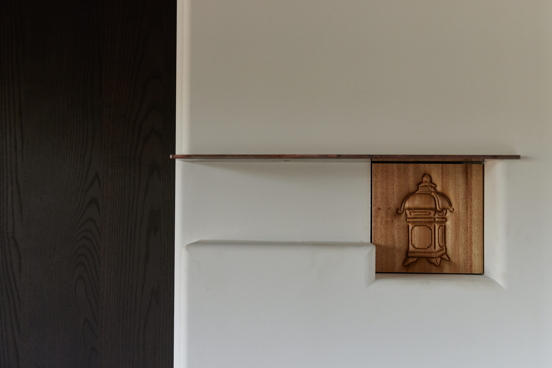YORUYA offers 13 guest rooms across five distinct room types, ranging from 30 to 76 square meters. We have lovingly inherited a building designated by Kurashiki City as a Traditional Building in the Kurashiki Bikan Historical Quarter. Originally built over 110 years ago as a separate residence for a Meiji-era kimono merchant, it will now transform into a hotel, blending meticulous renovation with refined new construction.


Suite76 sqm
The Suite, the largest room at Yoruya, is housed in a designated Traditional Building, offering a blend of traditional architecture and new construction. It features a separate gate exclusively for the suite, in addition to the main entrance from the reception area. The spacious suite offers separate bedroom and living areas, with the living area featuring high ceilings of about 4 meters. Guests can also enjoy a semi-open-air bath overlooking a private garden, providing a serene and relaxing experience.


Junior Suite60-70 sqm
The two Junior Suites, the second largest rooms at Yoruya, are housed in a designated Traditional Building, offering a blend of traditional architecture and new construction. The bedroom and living areas are connected in the expansive space, with high ceilings reaching up to 4 meters. Guests can also enjoy a semi-open-air bath with a private garden view for ultimate relaxation.


Maisonette – Shikkui52 sqm
Four maisonette-style rooms are housed in a newly constructed building featuring a ‘shikkui’ (Japanese lime plaster) exterior, reminiscent of the white-walled structures of Kurashiki. The interior décor boasts an abundant use of cedar, creating bright spaces enveloped in the refreshing scent of wood. The first floor includes a washroom area with a semi-open-air bath, while the second floor features a bedroom and living area. Both floors offer a view into the private courtyard garden.


Maisonette – Renga48 sqm
Three maisonette-style rooms are housed in a newly constructed building adorned with a ‘renga’ (brickwork) exterior. Reflecting the diverse architecture of the Kurashiki Bikan Historical Quarter, where brick buildings from the Meiji period coexist with white-walled structures from the Edo period, these rooms offer a harmony of various materials. The first floor includes a washroom area with a semi-open-air bath, while the second floor features a bedroom and living area. Both floors offer a view into the private courtyard garden.


Standard RoomApprox. 30 sqm
The three standard rooms of approximately 30 square meters are housed on the second floor of the main building of Yoruya, a designated Traditional Building. Much of the wood used in renovation has been reclaimed from the existing building, honoring its original history. The rooms feature a king-sized bed and tatami flooring, and retains the distinctive wooden beams of the original building, allowing guests to immerse themselves in the history woven within these walls.
















